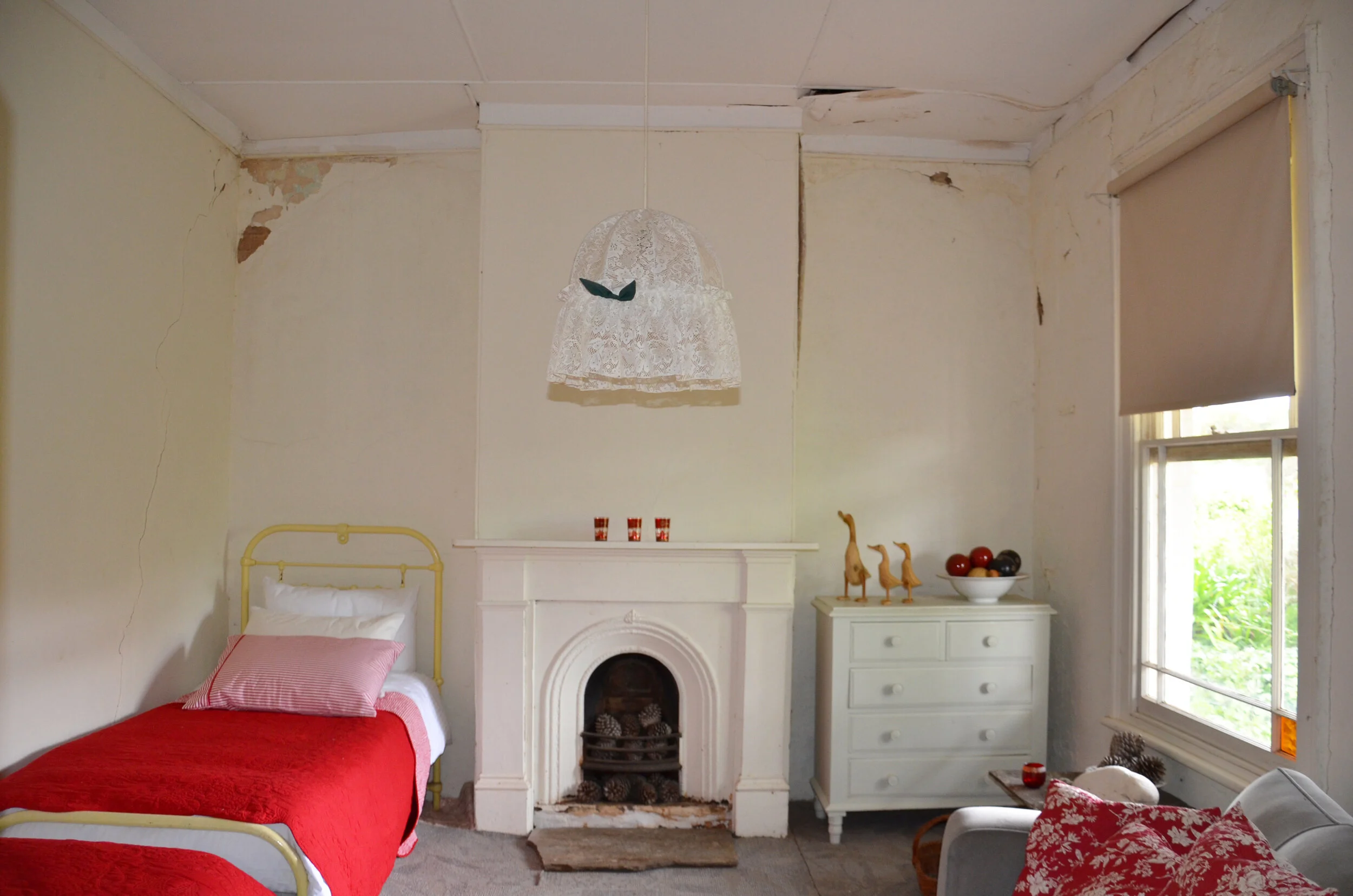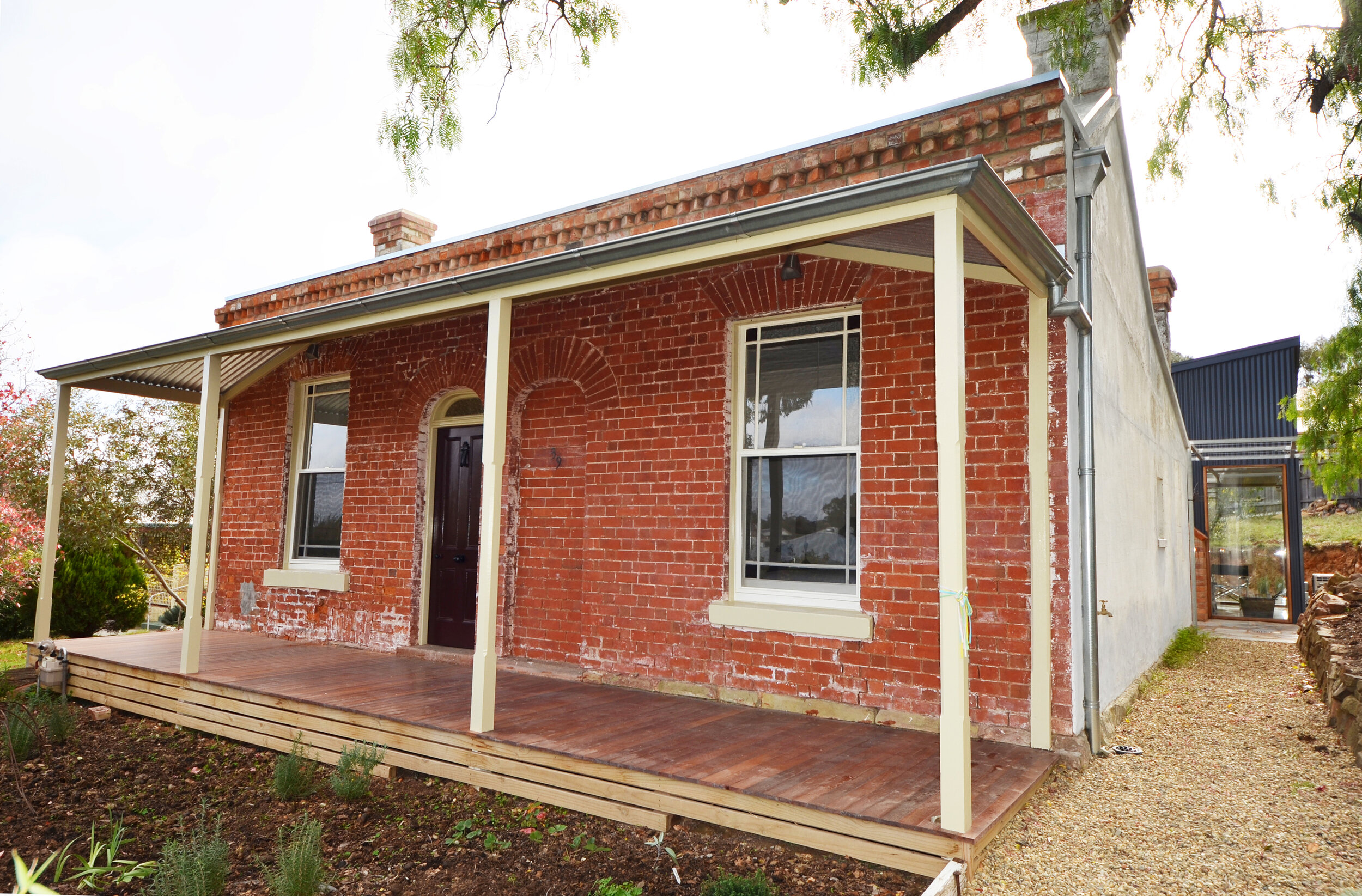Project: McGrath Street, Castlemaine
This project entailed the creative redevelopment of an early Victorian brick cottage that was in a serious state of disrepair. Considerable conservation works were required to the original four roomed building, with one area requiring reconstruction. An addition containing a new living area and kitchen was constructed at the rear employing passive solar design principles to assist in maintaining year-round comfort. Significant levels of insulation, strategic shading devices, double-glazing and a ventilated wall and roof system were employed to reduce summer heat build-up and maintain warmth in winter. This has resulted in a significantly reduced dependence on mechanical heating and cooling to maintain comfortable temperatures year round.






