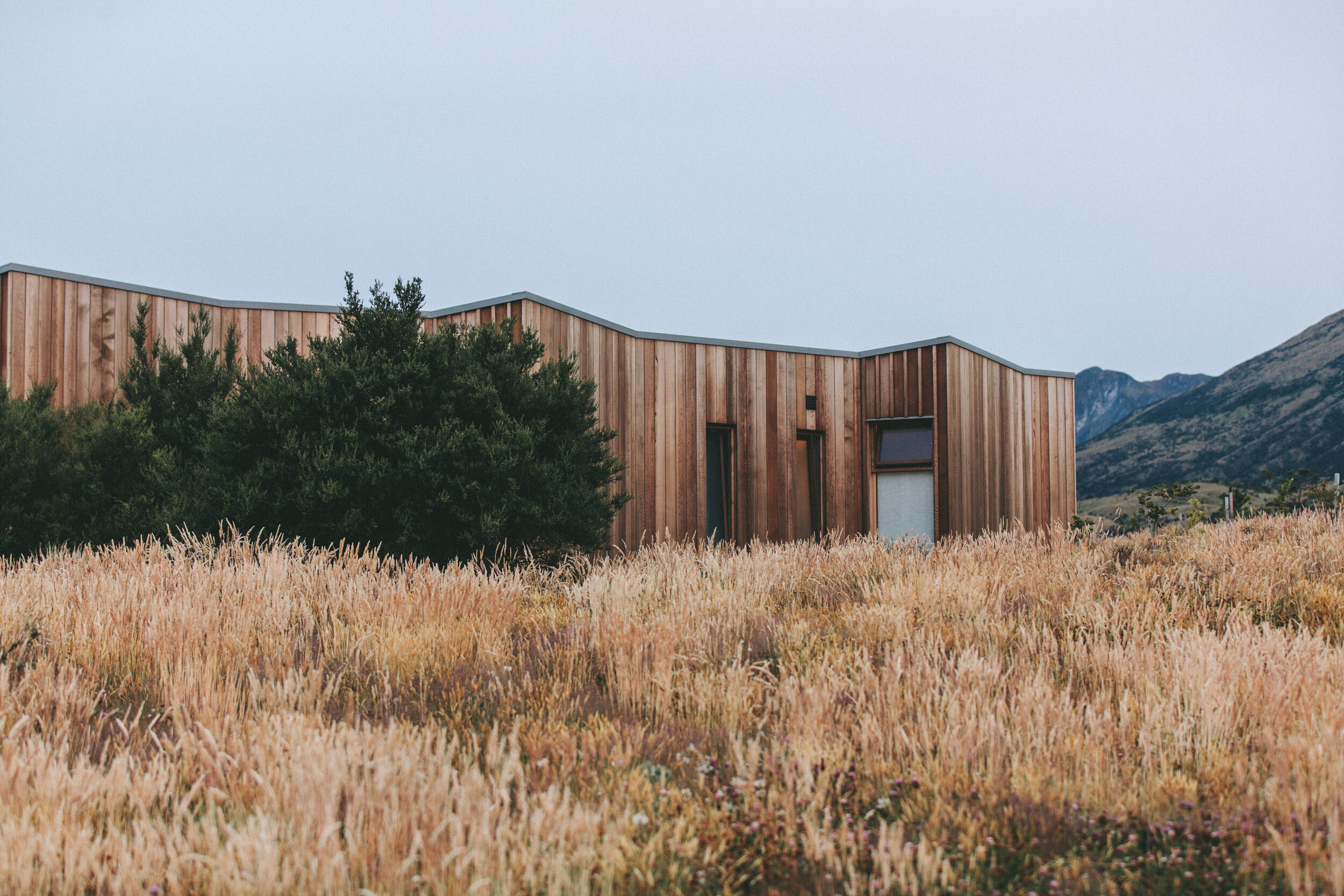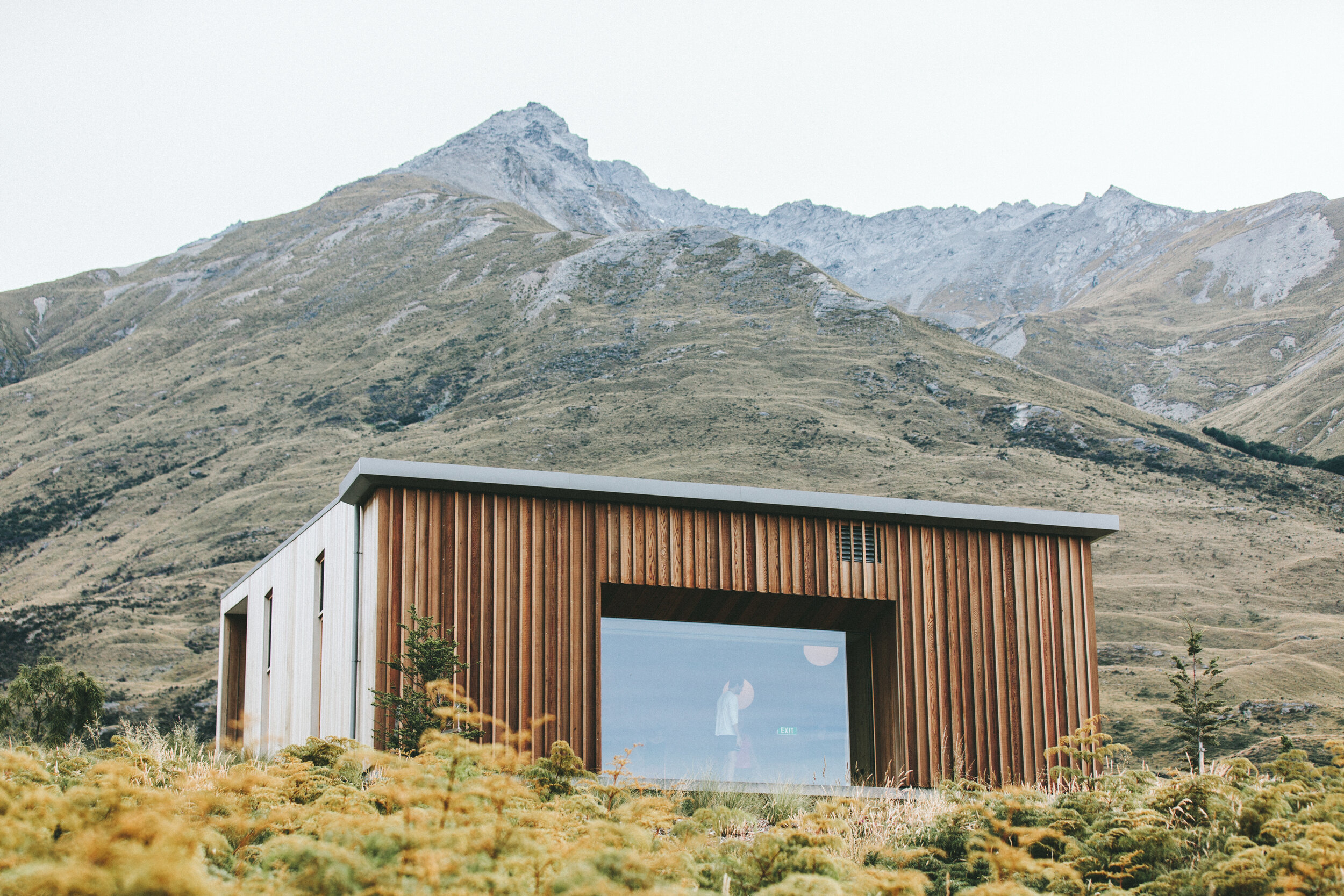Project: Yarra Yarra Golf Club (2007)
In 2006-7, while a director of McDonald Coleman Architects, Ian Coleman designed and oversaw the major remodelling and refurbishment of the clubhouse at the Yarra Yarra Golf Club which is included in the Heritage Overlay of the Glen Eira Planning Scheme.
Constructed in 1928, to a design by AG Alsop of architects Plottel, Bennet and Alsop, the clubhouse of the Yarra Yarra Golf Club was opened in February 1929. Designed in a Mediterranean style with a Spanish Mission influence observed by Alsop during an overseas study tour, the building retained many of its original features, however by the early 2000s the building no longer functioned efficiently and amenities required major upgrading.
The project sought to re-establish the original character of the building that had been lost in the 1960s and 70s. A rear addition to accommodate the extensive new facilities required by the club, was designed to reflect, but not imitate the original building, and the exterior was unified by the application of a mineral paint to simulate the whitewash that originally defined the building. Internally, the surviving original finishes in the main foyer and dining room were restored, and new kitchen and service areas, meeting rooms, change rooms, amenities, administration area and a Pro Shop were provided.






